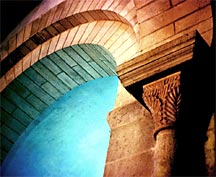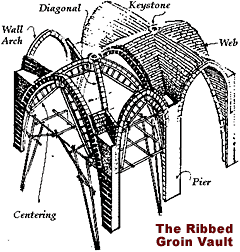 Arch in Sainte-Trinité, Germigny. © Alison Stones Images of Medieval Art & Architecture |
The arch and vault were, until the 19th century, the only known construction methods for roofing buildings without the use of beams. They had become a highly developed system with infinite variations over the centuries.
|
||
The arch is an architectural form used to span a window, a door, or other open space of any size. It can be semicircular (Roman and Romanesque), segmental (less than half a circle), or pointed (Gothic). The arch developed from the post and lintel. In this construction method, the spanning element, the lintel, is flat; the span is limited by the length of the lintel and the weight it can support.
Although the arch was known in ancient Egypt and in Greek architecture, the Romans were the first to give it monumental form. The semicircular arch of the Romans requires two supports (piers or columns) and a series of wedge-shaped, trimmed stones or bricks called voussoirs. Starting from each support, the voussoirs are laid one next to the other, building up each side equally until the space of a single voussoir remains in the center. A wooden scaffolding supports the voussoirs until the final stone, the keystone, is dropped in. The downward thrust of the keystone pushes the voussoirs outward and holds the arch in place. The advantages of the arch over the post-and-lintel system are the greater distances that may be spanned and the greater weight that, with adequate buttressing (see buttress) to counteract the outward thrust of the voussoirs, may be carried.
The Romans used segmental and semicircular arches in the construction of bridges and aqueducts. The use of the arch enabled the Romans to spread some of the comforts of their civilization, such as fresh water and easier communications, throughout the empire. The most visible monumental arch constructions were the triumphal arches and amphitheaters, such as the Colosseum in Rome (A.D. 80).
The vault is an elaboration of the arch. The simplest form, the barrel vault, is a series of semicircular arches placed adjacent to each other, to form a barrellike roof. This vault was known in Egypt and the eastern Mediterranean, but the Romans perfected it and used it extensively.

The barrel vault has limitations. It functions successfully in one architectural direction only and requires heavy buttressing to counteract the outward thrust of the voussoirs. The Romans solved this problem. They placed two barrel vaults together, intersecting at right angles, creating a new form, the groin vault. The groin vault dispersed the weight and thrust of the voussoirs onto four supports, along the outlines (groins) of the arches. This dispersion of the weight allowed a still greater space to be spanned, permitted two architectural directions to interpenetrate, and enabled more windows to be placed within the walls, since it reduced the need for buttressing. The Romans used the groin vault in some of their largest and most important constructions.
During the Romanesque period (c.700 - c.1150; see Romanesque Art and Architecture), the ribbed vault, a variation of the groin vault, was introduced. Ribs are added along the groins, which help to reduce the need for scaffolding in the construction of the vault. They also support some of the weight of the vault. In the Gothic period (c.1150 - c.1600; see Gothic Art and Architecture), the soaring interior spaces and the dazzling light from the numerous stained-glass windows in cathedrals such as Chartres Cathedral (begun 1194) were made possible by the ribbed vault. In order to counteract the outward thrust of these vaults, sometimes 47 m (154 ft) high, supports known as flying buttresses were built against the nave walls.
In the 19th and 20th centuries the techniques and forms of the arch and vault changed radically as a result of the availability of new materials. Metal frames, pre-stressed concrete, and tensile structures reduced the power of the outward thrust. Spans could be much greater, and vast areas could be spanned. Pier Luigi Nervi used pre-stressed concrete in his Exhibition Hall in Turin (1948-49) to create a flattened, semicircular vault that would have been impossible in masonry. Frei Otto's German Pavilion, Montreal (built for Expo 67), spans open space, so like some other modern structures it might be considered a vault, but the traditional problems of outward thrust no longer exist in such structures.