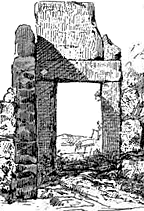
The post-and-lintel, or trabeated, system of construction involves the use of vertical members, or posts, to support horizontal beams, or lintels. As a simple construction requiring neither cement nor arches, the post-and-lintel system was one of the first methods used by ancient architects to solve the problem of supporting the upper structures of monumental buildings. Egyptian builders almost invariably used post-and-lintel systems in temples, as did the architects of ancient Greece and, up to a point, those of Rome.
The principal drawback to trabeated design is that if stone members are used, the posts must be very closely spaced to compensate for the tendency of stone lintels to sag in the middle, as a result of their lack of tensile strength. Whereas the Egyptians accepted this deficiency and built stone temples with many-pillared interior spaces, the Greeks, in their early wooden temples, opened up the interiors by using wooden lintels. When the Greeks subsequently built stone temples, they retained the use of wooden interior crossbeams to support the roof. With the widespread Roman use of the arch and vault, the use of the post-and-lintel system was largely superseded as the principal structural element of monumental buildings.