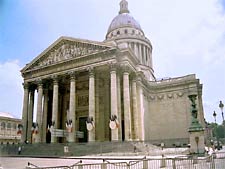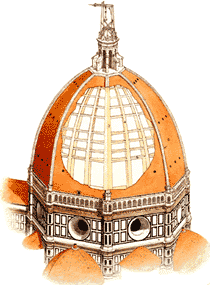 Le Panthéon, Paris (1757-90) © peg353 Paris - 2000 Architecture & Perspective |
The dome is one of the most significant structural types in the history of architecture. It may be thought of as a large vault produced by spinning an arch on its vertical axis. A true dome is hemispherical, but, depending on the shape of the arch, the section may also be pointed or bulbous. The use of a domed plan frequently presupposes a centralized structure.
A dome is usually erected over a wooden framework called the centering, which is removed once the mortar has set. As with all types of arched vaults constructed of stone or brick, the dome exerts a downward and outward pressure, or thrust, resulting from the pull of gravity on its parts. This thrust is counteracted by means of abutment or structural support. If the chamber covered by a dome is square or polygonal, two devices may be employed at the angles to effect the transition to the circular dome or, in many cases, to a cylindrical drum on which the dome may rest. These devices are the pendentive, a shelf of masonry shaped like a curved or sectional triangle, and the squinch, a series of superimposed arches, each projecting slightly forward over that beneath.
|
||
The earliest known domical coverings date back to the 2d millennium BC in Egypt and Mesopotamia. Many are not true domes, for their shape is ovoid rather than spherical. The Romans, having developed the use of poured concrete, were the first to exploit the dome fully as an architectural feature. The vast weight of Roman domes was rarely supported by piers or external buttressing but was supported instead by very thick walls in which deep niches might be carved. The thrust was often absorbed by a ring of semicircular vaulted apses, as in the so-called Temple of Minerva Medica (AD c.253-68; Rome).
The umbrella, or melon, dome — a series of semicircular concave sections, as at the vestibule of the Piazza d'Oro of Hadrian"s Villa at Tivoli (AD 118-25) — was also popular. The largest and most famous of all Roman masonry domes is that of the Pantheon (AD 118-28), with a single opening, or oculus, at the top and a coffered inner surface that reduces its weight. The Pantheon, dedicated to the seven planetary deities, is a superb example of architectural symbolism: the cosmic metaphor was fully understood by contemporaries, who saw the geometrically perfect dome as the vault of heaven.
With the advent of Early Christian architecture in the 4th century, the dome was no longer used for major structures in the West but was employed only for small-scale centralized baptisteries, mausoleums, and martyria. The major ecclesiastical building was the horizontally oriented Christian basilica.
In the East, on the other hand, from the 6th century on, Byzantine architects adopted the central plan for large-scale churches, achieving a remarkable flow of space through a succession of domes and half-domes dependent on one another for receiving the thrusts (as in the Church of Saints Sergius and Bacchus in Constantinople — now Istanbul — begun 525). The extensive use of pendentives gave the effect of an airy canopy to the interior, while the light entering the windows at the base of the dome optically blurred the supports. To contemporaries, the vault of Hagia Sophia in Constantinople (532-37) appeared to be suspended from heaven; like the Pantheon, the church as a whole was conceived as an image of the cosmos, the lower regions paneled in marble, representing the earthly realm, the upper regions in mosaics, forming a divine zone.

The revitalization of the dome in the East made widespread the use of domical coverings in Byzantine possessions in the West, as at San Vitale (526-28) in Ravenna, in medieval Europe, and particularly in Russia. The impact was also felt in Islamic architecture (see Islamic art and architecture), where pointed domes and supporting ribs were common. Perhaps the best known of all domed Islamic structures is the Taj Mahal (1631-48; Agra, India).
Church design during the Italian Renaissance (see Renaissance art and architecture) was greatly influenced by Neoplatonic doctrine, which interpreted the circle and other simple geometric shapes as emblems of wisdom. To such architects and theoreticians as Leon Battista Alberti and Andrea Palladio, the centrally planned church now seemed the most desirable type. The standard Renaissance scheme may be seen in the drawings of Leonardo da Vinci and Donato Bramante (Parchment Plan of Saint Peter's, 1506; Uffizi, Florence): a ring of satellite domes and vaults buttresses the dominating central dome, toward which the soul of the inspired observer was supposed to rise in contemplation.
Whereas Roman and Byzantine domes had been designed to be viewed from the interior and had relatively little external impact, the Renaissance dome, elevated on a drum, was a striking and clearly distinguishable form against the urban skyline. The domes of Florence Cathedral (1420-36), Saint Peter's Basilica in Rome (completed 1591), and later Saint Paul's Cathedral in London (1675-1710) and the Pantheon in Paris (1757-90), all symbolize not only the church but also the might and wealth of their respective cities. This symbolism was more fully secularized in the United States, where the domes of numerous capitol buildings and town halls were modeled after European prototypes, the largest being that of the Capitol of the United States in Washington, D.C. (1855-65).